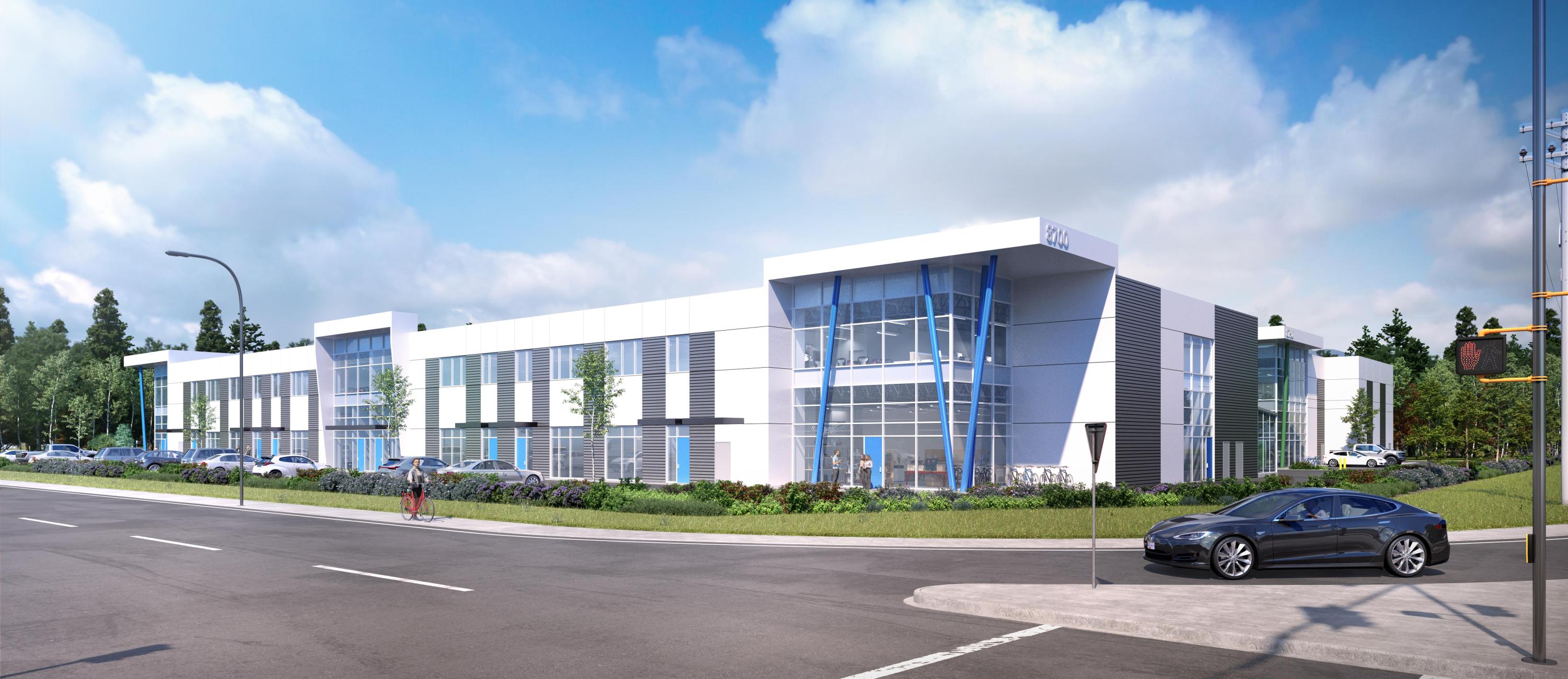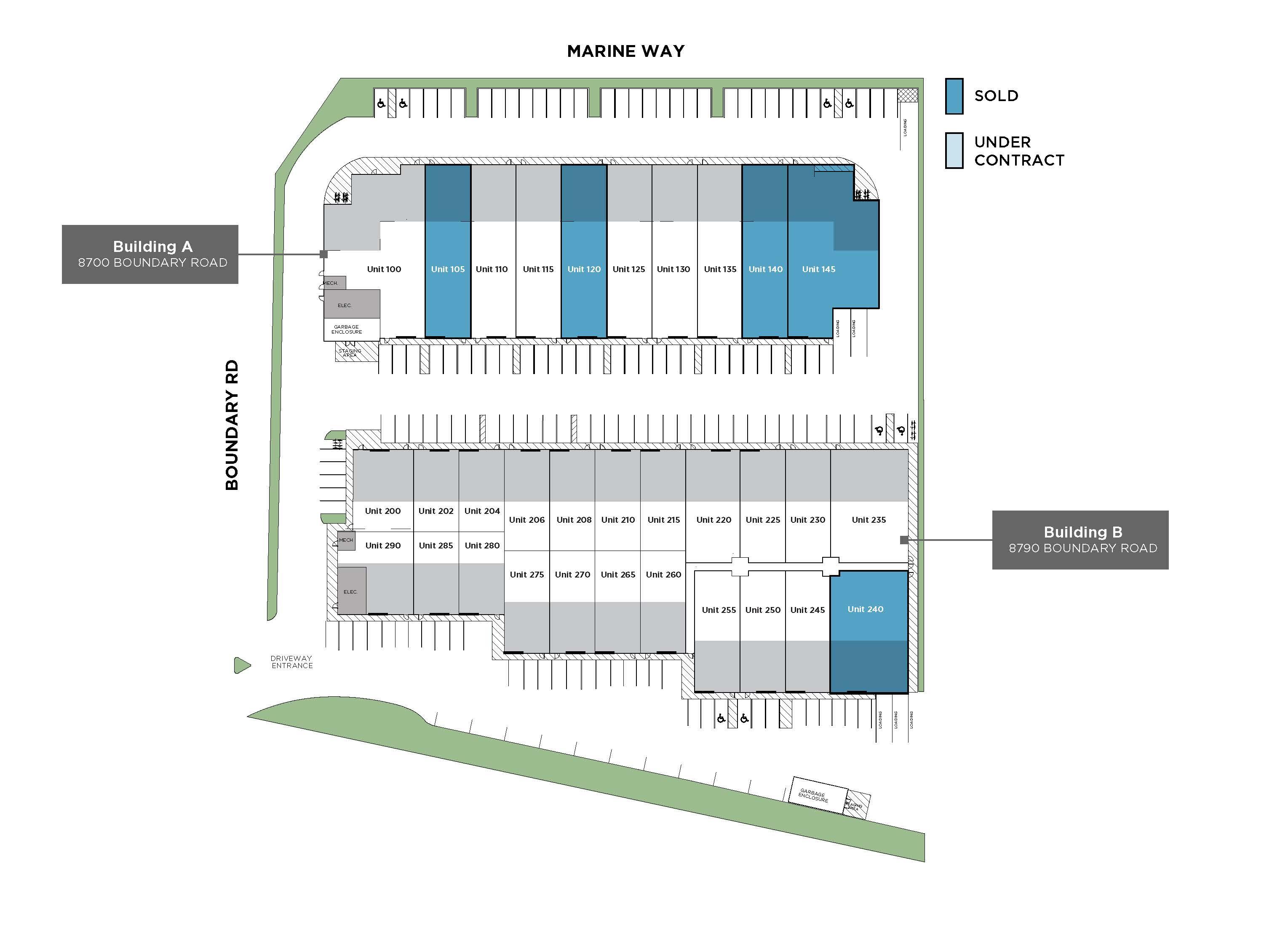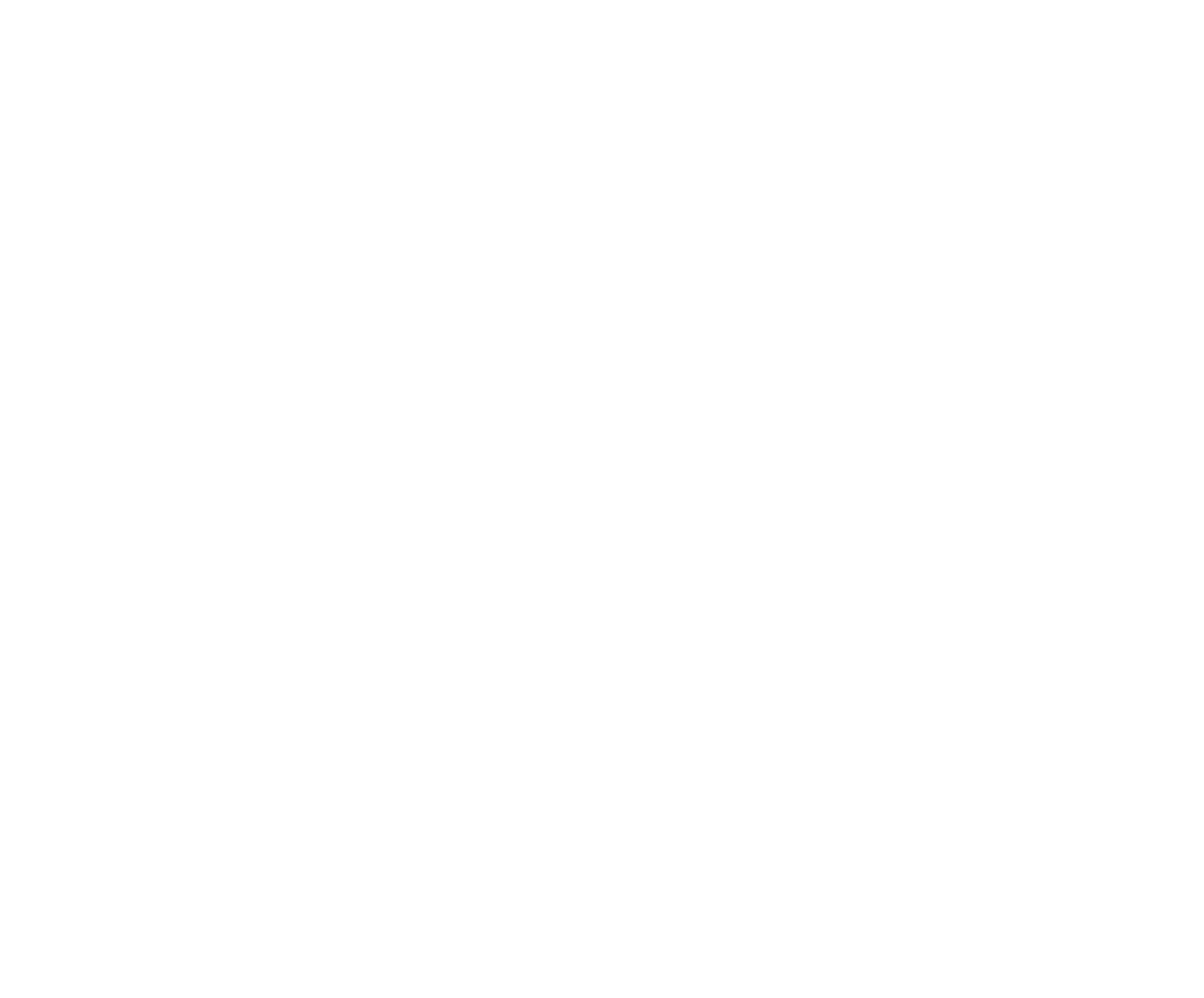Own exceptionally designed industrial space on South Burnaby's most prominent corner
Burnaby’s newest industrial strata development
Marine + Boundary is South Burnaby’s latest state-of-the-art industrial strata complex, developed by Cedar Coast and built by Orion Construction. Strategically designed and located, the development boasts two buildings totalling 110,447 sf. Featuring small-bay industrial strata units with the ability to combine available units for a larger contiguous space, the innovative and functional floor plans provide flexibility to suit your business needs.


Exceptionally Designed
Built for efficient operations and logistics
Front Grade-Loading
Units starting at 2,324 sf
Rear Grade-Loading
Units starting at 3,947 sf
Full Building Opportunities
Available units can be combined for larger contiguous space
Zoning
M2 - General Industrial
Estimated Base Building Completion
Building A: Q2 2026
Building B: Q4 2026
Marine + Boundary features thirty-two (32) strategically designed, high-exposure, small-bay industrial strata units totalling 110,916 sf throughout two buildings.
All units at Marine + Boundary have been meticulously designed and built to elevate your business with innovative, functional, and contemporary floor plans. Units range from 2,324 sf up to 7,172 sf, with the ability to combine available units for larger contiguous space, providing flexibility for your business needs.
Now is your opportunity to elevate your business by owning a cutting-edge strata industrial space at Marine + Boundary.

Building Plans
Small-Bay Industrial Strata Units
Building A
Features ten (10) small-bay units with enclosed mezzanines and rear grade-level loading. Units range from 3,947 sf up to 7,172 sf and can easily be combined.
View FloorPlanBuilding B
Features twenty-two (22) small-bay units with enclosed mezzanines and front grade-level loading. Units range from 2,324 sf up to 5,144 sf and can easily be combined.
View FloorPlanPremium Quality Features & Specifications
ALL UNITS INCLUDE:
Insulated concrete tilt-up construction
Contemporary storefront with extensive glazing
ESFR sprinklers
Gas-fired unit heaters
Clear Ceiling Heights
Building A: 26’
Building B: 28’
Front or rear grade-level loading (12’ x 14’)
200A at 120/208V
High-efficiency LED high-bay lighting
500 lbs psf warehouse floor load capacity
Built-in mezzanine space
100 lbs psf mezzanine floor load capacity
Accessible ground floor washroom per unit
Skylight (5’ x 5') to provide natural light
Ample parking
Exterior bike racks
12 month warranty
Option to combine available units for a larger contiguous space
Efficient column spacing

Zoning & Types of businesses
This property is within Burnaby’s General Industrial Zone (M2), which accommodates a wide range of general industrial uses, such as:
Storage, workshops, and yards
A variety of manufacturing, processing, finishing or packaging uses
Public utility buildings and installations
Animal training and daycare facilities
Accessory buildings and uses, including internal display, internal storage, and internal retail sale of goods produced or stored on the premises
Warehousing
*for a full copy of the zoning bylaw, please click here

Your Gateway to Unmatched Connectivity
The Epicentre of Metro Vancouver’s industrial market
Marine + Boundary’s advantageous location at the crossroads of SE Marine Drive, North Fraser Way, and Boundary Road provides a key competitive edge for industrial businesses. The immediate access to these major transportation routes ensures swift and efficient connectivity and facilitates the movement of goods and services throughout Metro Vancouver. The proximity to major highways such as Highway 1, Highway 1A, Knight Street Bridge, Highway 91A, and Highway 99 further amplifies accessibility, creating efficient connections to neighbouring industrial zones, including Richmond and Annacis Island.
Marine + Boundary's central location has strategic benefits that not only streamline logistical operations, but also provide quick links to Vancouver International Airport (YVR), the Port of Vancouver, Metrotown, and Downtown Vancouver.
Situated on one of the most prominent corners in South Burnaby, owners at Marine + Boundary will benefit from the high-exposure location, with over 67,000 cars driving by per day. Being positioned at the core of this well-connected network offers industrial businesses an unparalleled advantage with streamlined transportation and supply chain logistics. This optimal location positions future owners in the epicentre of Metro Vancouver's industrial market.
Local labour force | 2023 EST.

270,170
Total population

147,658
Labour force

21.8% (32,166)
Skilled trades labour force

360° Access
Go Everywhere With Ease
Strategically positioned at the geographic centre of the Lower Mainland, South Burnaby distinguishes itself with a dynamic economic landscape. As part of the third-largest municipality in British Columbia, South Burnaby has transformed into a key industrial hub driven by a diverse array of industries, including technology, distribution, and manufacturing. This central location streamlines business activities with seamless connectivity to regional and global markets.
At Marine + Boundary, your business will be strategically positioned at the heart of this dynamic and business-friendly environment. Marine + Boundary’s appeal extends beyond location and logistics, as it offers direct access to a diverse and skilled local workforce. This location also benefits from convenient access to nearby urban amenities, including retail and dining establishments, as well as public transportation options like the Patterson and Royal Oak SkyTrain Stations. Marine + Boundary is perfectly suited for the modern business owner and employees seeking not only logistical efficiency and connectivity but also a strategic base for sustained growth and success.
Nearby Amenities
Restaurants
Romer’s Burger Bar + 12 More
Shopping
Metropolis at Metrotown + 13 More
Accommodation & Entertainment
Riverway Sports Complex + 6 More
Community Resources
Burnaby Hospital + 5 More
Register Now
FOR EXCLUSIVE PROJECT UPDATES





